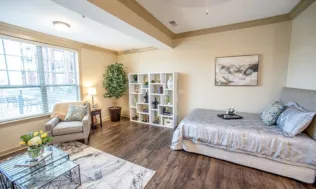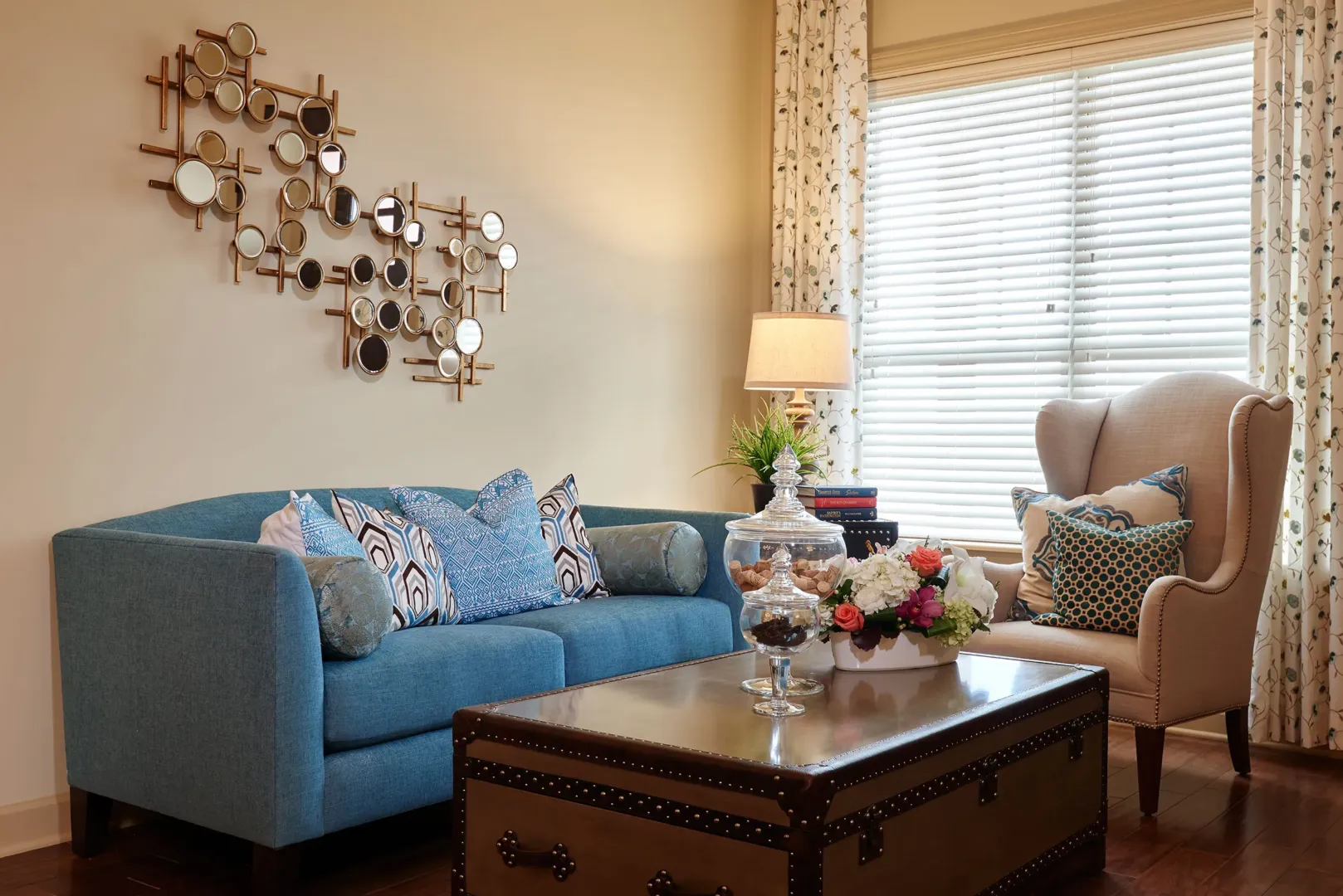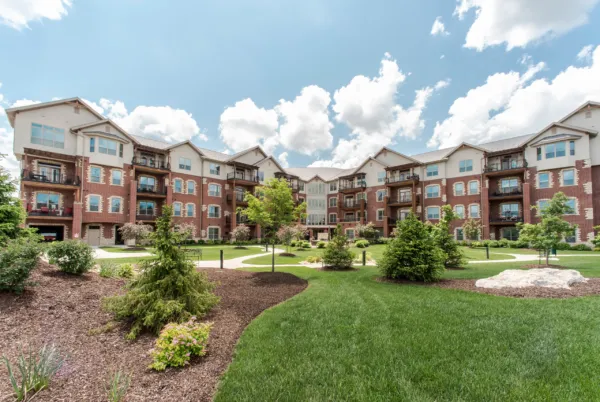
Bristol Apartment
578 - 615 SQ. FT.
Studio | 1 Bathroom

1 Bedroom | 1.5 Bathroom
1,062 SQ. FT.
The Kensington Villa includes a gourmet kitchen with storage solutions that make any resident feel at home. With 1,062 square feet of functional living space, this home includes one bedroom and one bathroom. The den includes an oversized closet making the space perfect for an office, guest room or additional seating area.
Please complete the form below to request pricing and availability information for this unit.
"*" indicates required fields
Our Floor Plans
The Village of Bedford Walk combines ample amenities and personalized services with elegant architecture and modern interior design. With a variety of floor plans to choose from, you can customize your lifestyle with additional finishing touches for your new luxury senior living home.
We Are Here To Help
Call, email or just stop on by for a private consultation and tour. We are here to offer exceptional service and assist you in any way!

Nestled in the heart of South Columbia, The Village of Bedford Walk offers a safe, welcoming community just minutes from shops, restaurants and local activities, making every day convenient and enjoyable.